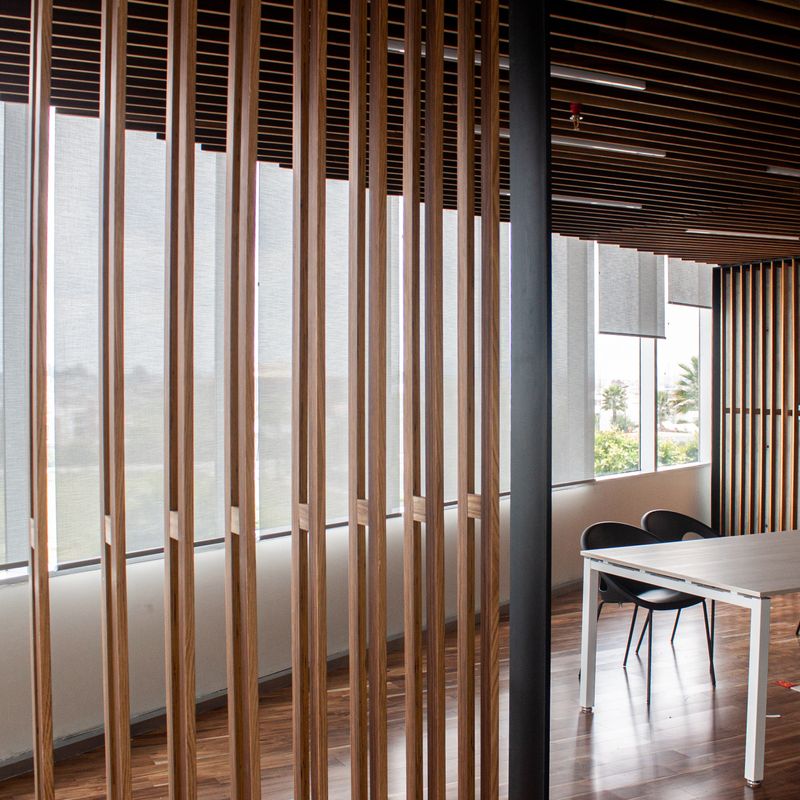Charming Home in Quarters Estate: Comfort, Style, and Modern Living in Cranbourne West
QUARTERS ESTATE, Cranbourne West: Discover the perfect blend of comfort and convenience in the desirable Quarters estate of Cranbourne West. This inviting home, situated on a manageable 336 square meter lot, provides a balanced living experience with a well-thought-out layout designed for modern lifestyles. Its location within a vibrant and established community offers a sense of tranquility while remaining close to essential amenities.
Upon entering the home, you'll be welcomed by a thoughtfully designed interior that emphasizes both elegance and practicality. The formal lounge area serves as a refined space for relaxation or social gatherings, featuring tasteful finishes and a cozy ambiance. This area is ideal for intimate conversations or hosting guests, making it a versatile space for various occasions.
The core of the home is centered around a beautifully appointed kitchen, equipped with a generous walk-in pantry that ensures ample storage for culinary essentials. This kitchen seamlessly integrates with the open-plan dining and family areas, creating a fluid and functional space perfect for everyday living and entertaining. The dining area provides an inviting setting for family meals, while the adjoining family room offers a comfortable environment for relaxation.
The residence includes three well-sized bedrooms, each designed with comfort in mind. The master suite stands out with its spacious walk-in robe, offering a touch of luxury and substantial storage space. The two additional bedrooms are fitted with built-in robes, providing practical storage solutions and ensuring ample accommodation for family members or guests.
The home’s practical features extend beyond its interior. Side access adds an extra layer of convenience, making it easy to access the backyard or store additional items. The single garage offers secure parking and additional storage, enhancing the home’s overall functionality.
This residence is equipped with refrigerated cooling and ducted heating, allowing for year-round comfort with multiple zones for personalized climate control. Ample storage is provided through generous walk-in robes and wardrobes, meeting all your storage needs. State-of-the-art security features include motion sensors, high-quality cameras with eight panels, and a video intercom doorbell with a display in the living room and phone answering option. The home is also eco-friendly, with solar panels installed to reduce your carbon footprint and save on energy bills.
The design of the home is spacious, with high 2700 mm ceilings creating an airy, open atmosphere. Modern aesthetics are evident throughout the house, with elegant lighting from downlights creating a sophisticated ambiance. Luxury finishes include Caesarstone benchtops and a 900 mm black glass cooktop, making the kitchen both beautiful and functional. Convenient features such as an undermount rangehood and wide pot drawers ensure a sleek, clean look, while stylish flooring with 600 mm porcelain tiles is both durable and easy to maintain. The outdoor space is designed for low maintenance, with beautiful artificial turf and a veggie patch for gardening enthusiasts.
Sophisticated details are found throughout the home, with three-step cornices adding a touch of elegance to every room and upgraded doors providing a premium feel. The kitchen is enhanced with a mirrored black-glass splashback combined with high gloss overhead cabinets, creating a modern look. The practical layout includes a walk-in pantry with space for a fridge, ensuring a streamlined kitchen appearance.
The prime location of this home offers convenient access to education, with both primary and secondary schools within walking distance, making it ideal for families.
Step into a home where every detail is designed for comfort, convenience, and style. Don't miss this opportunity to own a piece of modern luxury. Contact us today to schedule a viewing!
-Main Features of the Property:
- 3 Bedrooms
- Master With Full Ensuite
-Walk-In Robe
-Built-In Robes
-Family Area
-State-Of-The-Art Security
-Solar Panels
-High 2700 Mm Ceilings
-Caesarstone Benchtops
-Mirrored Black-Glass Splashback
-Upgraded Doors
-600 Mm Porcelain Tiles
-Video Intercom Doorbell
-Open Plan Kitchen
-Cupboard Space
-Walk In Pantry
-Laundry
-Linen Cupboard
-Side Access
-Single Car Garage
-Refrigerated Cooling & Ducted Heating
-Ample Storage
Downlights: Yes
Dishwasher: Yes
- Chattels: All Fittings and Fixtures as Inspected as Permanent Nature
- Deposit Terms: 10% of Purchase Price
- Preferred Settlement: 30/45/60 Days
Just on a short drive to all the necessary amenities:
- Cranbourne Primary School
- Casey Grammar School
- Cranbourne Secondary College
- Marnebek School Cranbourne
- Cranbourne Park Primary School
- Restaurants
- Fountain Gate Shopping Centre
- Casey Central Shopping Centre
- Cranbourne Park Shopping Center
- Cranbourne Home
- Thompsons Parkway
- Casey RACE
- Cranbourne Train Station
- Merinda Park Train Station
This Property is Sure to Sell Like Hot Cakes, So Call Hardeep Singh Today on 0406676197 to make this premium property yours.
PHOTO ID REQUIRED AT OPEN HOMES.
Every care has been taken to verify the accuracy of the details in this advertisement, however we cannot guarantee its correctness. Prospective purchasers are requested to take such action as is necessary, to satisfy themselves of any pertinent matter









